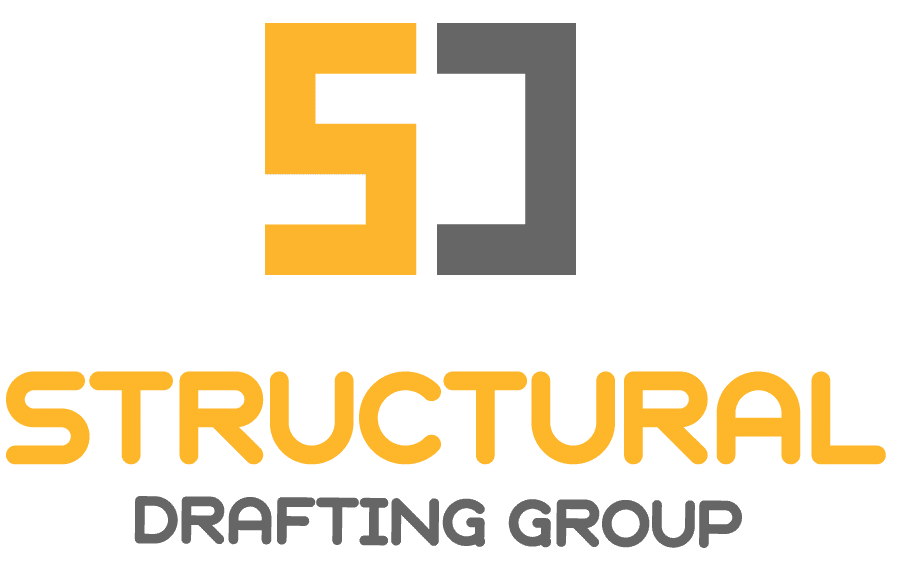Structural Detailing Services | Structural Steel Detailing | Structural Connection Design | Structural Design Services
Structural Drafting Group provides accurate structural detailing services for global construction projects of all sizes. We are well known amongst the engineers, detailers, fabricators, builders and project owners for creating precise structural detailing and drawings. We have been serving our structural detailing and drawing services to both the offshore clients and domestic clients for decade.
Structural detailing services are a critical part of the construction process, as they provide detailed information on how structures should be designed and constructed. These services include steel detailing, connection design, and structural design services, among others. At Structural Drafting Group, we provide comprehensive structural detailing services that help ensure that your project is completed on time and within budget.
Our steel detailing services include creating detailed drawings and 3D models of steel structures, including dimensions, material specifications, connection details, and other important information. Our connection design services ensure that the connections between the steel members are designed to withstand the loads they will experience during use. Our structural design services include designing structural components such as beams, columns, and trusses.
At Structural Drafting Group, we use the latest software and technology to provide accurate and detailed structural detailing services. We work closely with our clients to understand their needs and requirements, and we strive to deliver high-quality work that meets the highest industry standards. Our structural detailing services help to minimize errors, reduce waste, and ensure that the project is completed on time and within budget.
Whether you need structural detailing services for a new building project or renovation, we provide the highest level of quality and expertise in the field. We have over 20 years of experience in providing expert structural detailing services for various types of projects, such as:
• Research and development of materials and processes
• Development of new methods, such as 3D modeling, in-house CAD software and computer-aided manufacturing (CAM) systems
• Designing new structural components from scratch or reworking existing ones
• Structural assessments for large projects like skyscrapers, bridges and commercial buildings
• Mitigation design for high-risk seismic conditions or other natural disasters.
Structural Drafting Group has proven domain expertise in Structural Drafting and Detailing be it Steel Structures, Composite Structures, Precast Structures, Reinforced Concrete Structures, Wooden Structures, Modular Structures, Post-Tensioned Structures and Masonry Structures using tools like Tekla, AutoCAD, Revit & StruCAD among others to enable BIM Workflow.
We offer advanced technological tools to ensure improved performance. TEKLA, StruCAD, Revit, AutoCAD and STADD Pro are just a part of our ensemble technological facilities. With the help of our highly qualified engineer team, we have successfully completed more than 1000 projects in CAD detailing services, Structural detailing drawings, steel detailing projects and others. To provide quality results
Our Structural Detailing:
- Steel Shop drawings
- Working Drawings Services
- Roof Truss and Joint details
- Steel Bar Joist drawings
- Shallow, Raft and Pile Foundation drawings
- Anchor Setting Plan
- Bar Bending Schedules
- As Built Drawings
- Erection Drawings
- Steel stair case detailing drawings
- Stair handrail detailing drawings
- Fabrication shop drawing.
- Structural layouts
- Foundation plans and drawings
Structural Detailing and Steel detailing and fabrication.
- RCC design and detailing
- Drawings for explicit structures and RCC beam framing.
- Detailing of structural joist and rebar detailing.
The International Standards We Follow.
- American Institute of Steel Construction (AISC)
- Canadian Institute of Steel Construction
- British Constructional Steelwork Association (BCSA)
- The European Confederation of Iron and Steel Industries
- Swedish Institute of steel construction (SBI)
Contact us or email: info@structural-drafting.com for Structural Detailing and Structural Designing projects we will get back to you as soon as possible.
Structural Detailing, Steel Detailing, Misc. Steel Detailing, Rebar Detailing, Precast Detailing, Staircase Detailing, Metal Detailing, StruCAD Detailing, Anchor Bolt Plan, Rebar Estimating. Metal detailing services, Windows detailing services, Door detailing services, Steel member detail drawings, Welded, Riveted or Bolted Steel connection details, Carport Detailing Design
Structural Steel Detailing expertise in support Steel Detailing Services, Structural Steel detailing, cad detailing services, structural detailing drawings at very competitive price. Our Expertise in Rebar Detailing, Structural BIM, Construction Documentation, Steel detailing, Structural 3D Modeling, Structural framing modeling, Precast Detailing, CAD Conversion, Shop/Fabrication Drawings
Structural Steel Shop drawings, Working Drawings Services, Roof Truss and Joint details, Steel Bar Joist drawings, Shallow, Raft and Pile Foundation drawings, Anchor Setting Plan, Grating Detailing, Bar Bending Schedules, As Built Drawings, Concrete Masonry Detailing, Erection Drawings, Steel stair case detailing drawings, Stair handrail detailing drawings, Fence detailing drawings
