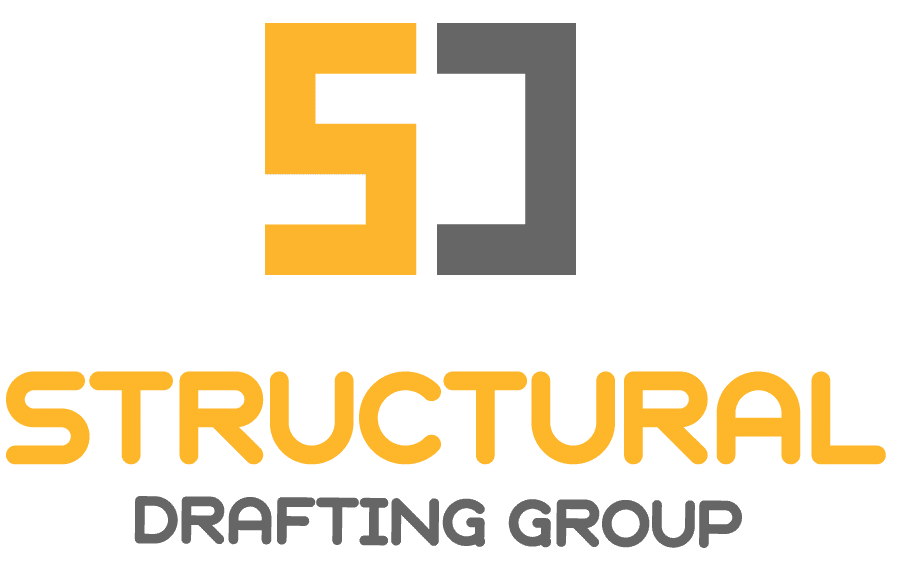Electrical Drafting Services | Electrical Drawings Services India
Electrical Drafting Company, Electrical Drawings Company
Structural Drafting Group has a reliable skilled professionals team for electrical drafting services. We are capable of reproducing Electrical Site plans, Electrical, Power and Lighting System Plans, Electrical Panel Schedules and Electrical One Line Diagrams.
We have one of the best reliable work forces of skilled professionals in the world for electrical drawing services & electrical drafting services, 2D drawing and Structural Drafting Group who deliver electrical engineering drafting services as per international standards. When the electrical drawing has been finalized, all the necessary documents like Wiring/Control Drawings and Control Panel Layouts are produced from which manufacturing process is commenced. Some of the areas where our electrical drafting services have specialized are Residential Buildings, Commercial Buildings, Substation, Electrical rooms, Hospital, Educational Buildings and Industrial Buildings. It has also mastered itself in Structural Drafting Group.
Structural Drafting Group India assist the following electrical drafting services:
- Electrical Site Plans
- Electrical, Power and Lighting System plans
- Electrical Panel Schedules
- Electrical One Line Diagrams
- Layouts for lighting showing Lighting fixture, Emergency Lighting etc.
- Terminations Diagrams
- Control Circuits
- LV/HV electrical devices
View Samples >>
Contact Us to fulfill the Electrical drafting outsourcing needs of small firms and as well as individual needs of architects, developers, consulting engineers, contractors, etc. Big and small projects are equally important to us whether be it in simple drafting form or in 2D drafting. Hence, we have an excellent team of electrical draftsmen.
Drafting Services!
Our Clients:
- Structural Engineers
- Professional Engineers
- Steel Fabricators
- Steel Detailers
- Structural Consultants
- Architects
- Construction Firms
- Steel Erectors
- General Contractors
Today we are serving directly and indirectly our overseas clients from USA, UK, Europe, Australia and Middle East specializing in CAD conversions services from India.
Our services can be utilized by Architectural and Engineering firms, 3D Designers, Web Designers, Contractors, Individual residential owners, Consultants. Email us info@structural-drafting.com
Architectural FLOOR PLAN drawing – AUTOCAD drafting, Sketch to CAD – SITEPLAN Drawings – Elevations, Interior Designs – 3D Modeling & Rendering, Floor plan and layout with furniture, Presentation floor plan design, 3d floor plan Model Render, Elevation Site Plan, Detailing
2D FLOOR PLAN: Architectural Plan For Presentations (With Furniture, Colors And Type Of Drawing That You Require) – Construction Floor Plan: Architectural Plan With All The Technical Information (Bounded Floor Plans, Demolition And New Constructions Plans)
SITE PLAN, SECTIONS, ELEVATIONS , Detailing Drawing, COLORFUL AND CREATIVE PRESENTATION: Included PHOTOSHOP Editing , PDF, JPEG, PNG AND DWG Delivery, DESIGN ADVICE: We Review Your Ideas And Offer Solutions According To Our Experience
