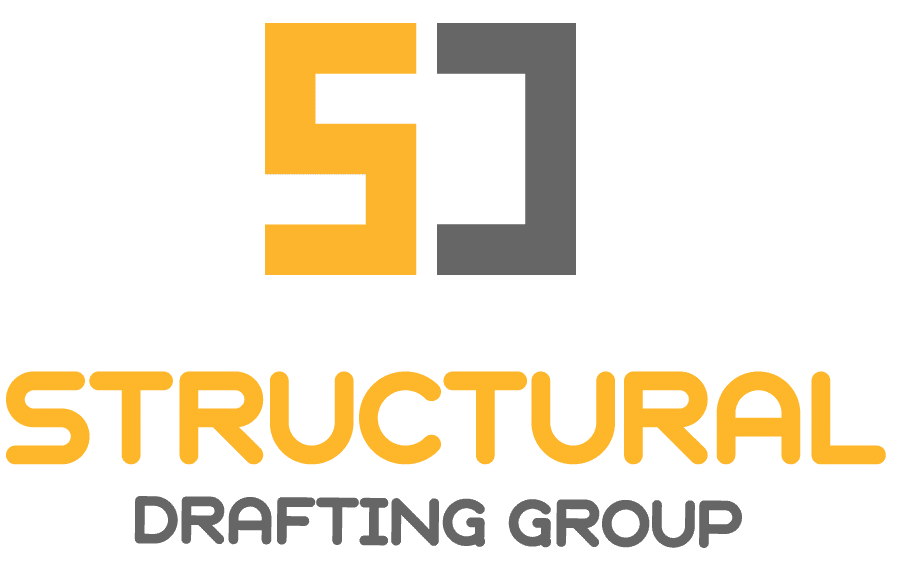LV/HV Electrical Devices Design and Drawings Services | Electrical Devices Design and Drawings Services
Structural Drafting Group has providing LV/HV electrical devices services since 2007 and has developed a strong background in all facets of worldwide electrical projects. Our experience electrical engineers are working with outsourcing electrical services in the area of installing, operation and maintenance of LV, HV devices also having experience of many years from testing devices in the area of transmission system and distribution companies in the energetic system.
Our key responsibilities include:
- Liaison with multi-disciplinary design team
- Producing reports, specifications and drawings covering a power element of project requirements
- Undertake the concept studies, outline designs and detailed designs for power projects
- Producing technical reports
- Interfacing with other utility engineers
- Providing technical support
- Preparation of general arrangement drawings
- Maintaining internal quality procedures
- Supporting existing power engineers
Our values:
- bringing imagination to all we do
- delivering on our commitments
- advancing our skills and experience
- enjoying what we do
Our conduct:
- Act with integrity
- Be open and honest
- Respect the dignity of others
- Share knowledge freely
Click Here to contact our electrical engineers or send us Email: info@structural-drafting.com and ask us how you can integrate your HV and/or LV electrical device services into your overall drawings plan.
Architectural FLOOR PLAN drawing – AUTOCAD drafting, Sketch to CAD – SITEPLAN Drawings – Elevations, Interior Designs – 3D Modeling & Rendering, Floor plan and layout with furniture, Presentation floor plan design, 3d floor plan Model Render, Elevation Site Plan, Detailing
2D FLOOR PLAN: Architectural Plan For Presentations (With Furniture, Colors And Type Of Drawing That You Require) – Construction Floor Plan: Architectural Plan With All The Technical Information (Bounded Floor Plans, Demolition And New Constructions Plans)
SITE PLAN, SECTIONS, ELEVATIONS , Detailing Drawing, COLORFUL AND CREATIVE PRESENTATION: Included PHOTOSHOP Editing , PDF, JPEG, PNG AND DWG Delivery, DESIGN ADVICE: We Review Your Ideas And Offer Solutions According To Our Experience
