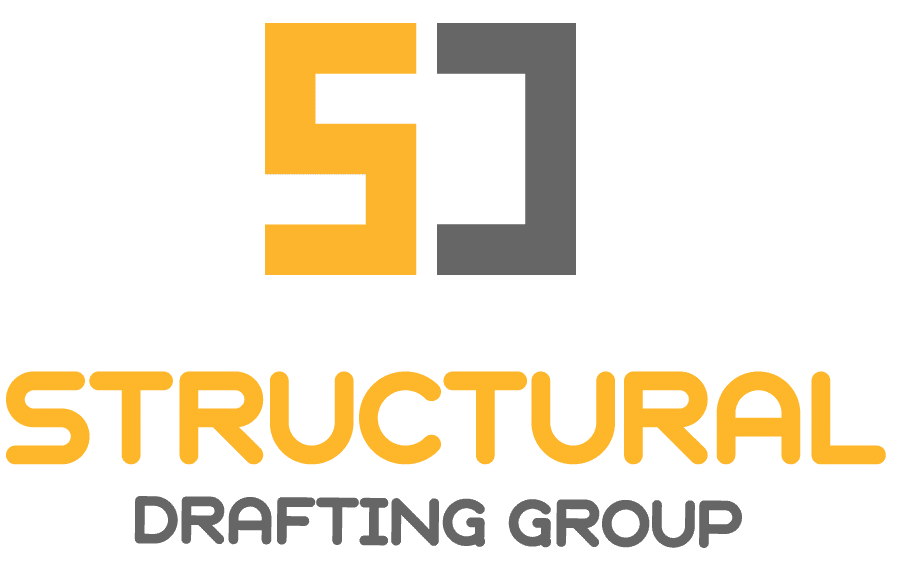Rebar Estimating & Quantity Takeoff Services | Rebar Detailing Services
Structural Drafting Group services provide detailed and accurate Rebar Estimation in the rebar detailing industries. Structural Drafting Group have the ability to provide competitive pricing per ton. All reinforcing steel is estimated according to the standard guidelines as per CRSI.
Structural Drafting Group All rebar estimates will conform to the EC2, BS & CRSI Code of Standard Practice. For estimating reinforcing materials, when not in conflict with the contract documents, local or state building codes. We have a long track record of iconic projects working with top-tier fabricators, general contractors, engineers, owners and EPCM firms. We have detailed and estimated over 3000 Reinforced Concrete structure projects and have successfully including Commercial buildings, High rise towers, transportation, water, process and power projects including precast concrete elements.
We provide a separate breakdown for every item you need to put a price on.
- Column footings, Continuous Footings,
- Elevator Pits, Ejector Pits,
- One Face Walls, Two-Face Walls,
- Slab on Grades with specified Reinforcing, Haunches
- Beam Pockets
- Reinforcing Steel Lbs having the Black and Epoxy bars separate
- Slab, Beams, Columns, Shear Walls
- CMU Walls
- Staircase
- Residential & Commercial High-Rise Buildings
- Parking Structures
- Recreation Centres
- Industrial & Power Plant Structures
- Flyovers & Multiplexes
- High Rise Hotels
STANDARDS & CODES
- ACI (American Concrete Institute),
- CRSI (Concrete Reinforcing Steel Institute),
- RSIC (Reinforcing Steel Institute of Canada),
- BS (British Standards),
- EN (European Code)
Estimations Process
- Estimation Number
- Structural Activity Codes (SAC)
- Part Codes (Rebar, wire mesh and Accessories)
- Grade of Steel (ASTM A615, A706 etc.)
- Bid Item Number (Scope wise, Structure wise)
- Take-off Measurements
- Contract Drawing number
- Addendums
- Reference Sections
- Locations (Gridline References)
Estimation Standards
We have expertise in the following standards to be used according to client requests;
- Construction standards
- ACI ( American Concrete Institute)
- CSRI (Concrete Reinforcing Steel Institute)
- Estimation Standards
- American Society of Testing Materials (ASTM) E1557UNIFORMAT II
- Rebar Standards
- ASTM A615 Grade 40
- ASTM A615 Grade 60
- ASTM A706 Grade 60 (Low Alloy Steel)
- ASTM A185 (Welded Wire Fabric)
- ASTM A955 (Stainless steel bars)
- ASTM A970 (Welded And Forged Headed Bars)
Contact us to get Rebar Estimating, Rebar Detailing & Rebar Shop Drawing services quote or drop us an email at info@structural-drafting.com which will inform us about your requirements.
Rebar Estimation, Power Plant Structures and Industrial Structures, Recreation Centers and Parking Structures, Institutional Buildings and High rise Buildings, Water Treatment Plants, Condominiums and Entertainment Parks, Sports and Health Clubs (SPA)
Estimations Process, Renovation and Addition for Existing buildings, Residential Buildings and Hospitals, Reservoirs and Irrigation Structures, Multiplex, Bio-medical Research Centers, Bridges & Flyovers, Star Hotels and Art Galleries.
Rebar Detailing, Rebar placing /Shop drawing as per costumers’ requirement Bar bending schedules (BBS). Misc. Site work detailing Section, Elevation Detail drawings. Masonry (CMU) wall detailing ASA bar listing out put Dwg, pdf, dxf, tiff files.
