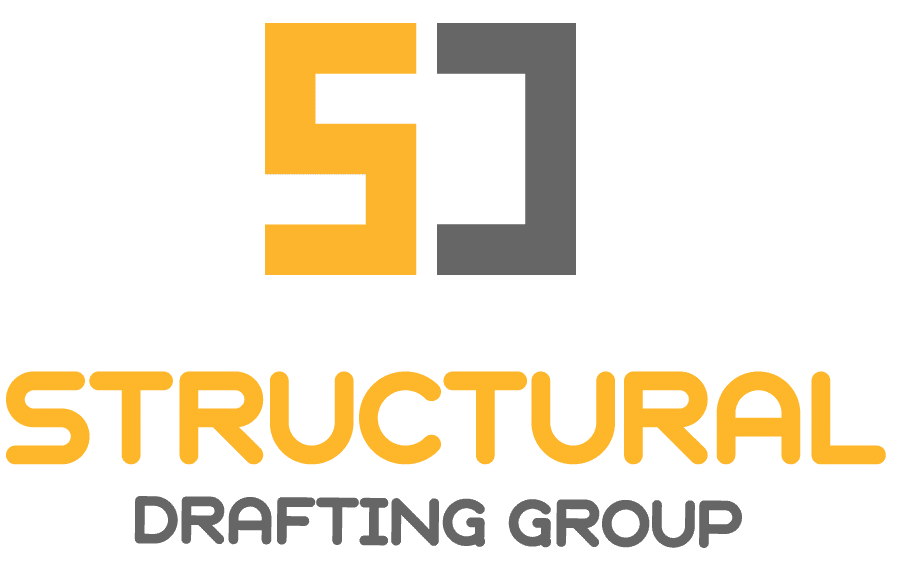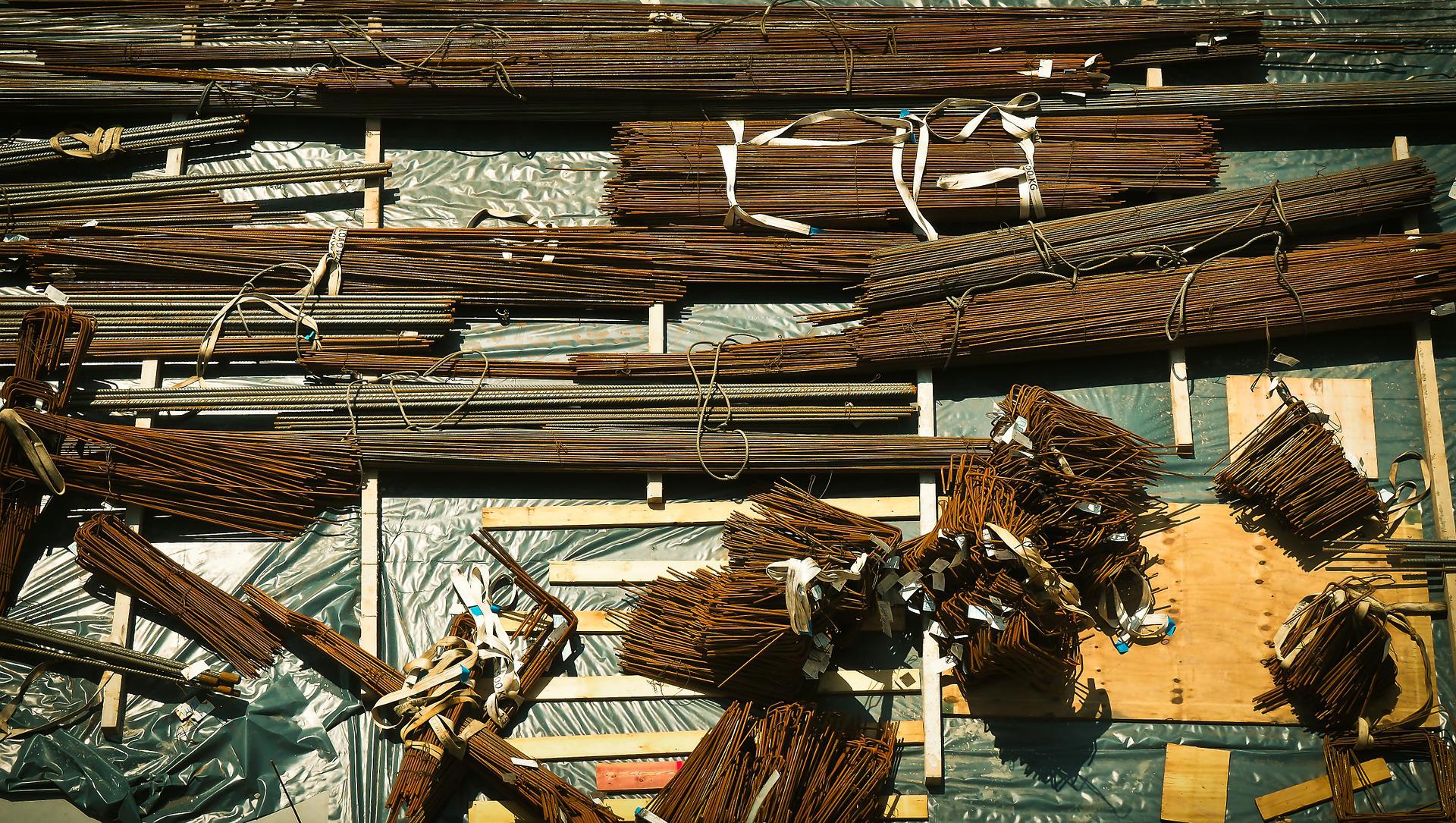Rebar Detailing Services Company – Rebar Shop Drawings and Estimation Services For Rebar Projects.
Rebar detailing is the most important step in the construction process, because it includes all the information about the project’s engineering, design and cost. Rebar detailing services are mainly used to provide specific details and drawings of the rebar work that is being done. These drawings may be required by the engineer or architect, or they may be required by the owner of the project. Rebar shop drawings are basically used for estimating purposes and for bidding purposes. A contractor will often need to know what kind of rebar work needs to be done and how much it will cost before he can bid on a project.
A contractor will also often need to know what kind of rebar work needs to be done in order for him to prepare an estimate for a project. Rebar detailing services are provided by company’s such as architects, engineers, and contractors. Rebar is a steel structural reinforcement used to provide stability and strength in concrete structures. Reinforcement is the process of adding extra elements to a system in order to increase its capacity, stability, or strength. The re-bar is a steel structural reinforcement used to provide stability and strength in concrete structures. Reinforcement is the process of adding extra elements to a system in order to increase its capacity, stability, or strength.

Rebar Detailing ProcessThe services include the following: -Conceptual studies of buildings with necessary details and Drawings-Detailed drawings of building foundations and walls with the appropriate rebar Detail-Drawings for structural calculations that need to be done to determine the Weight-Based on the drawings that are provided, rebar design is made and plans for the project are submitted.
Many architectural firms use outside contractors for their projects because it is easier to work with a contractor that has specializations in what they do. The contractors specialize in providing ideas, concepts, and designs for a project. Architects will often hire an architect, a contractor, and an engineer for a project. There are different types of architects who specialize in different aspects of architecture. They can include architectural contractors who specialize in electrical, structural, or building systems engineering; mechanical contractors who specialize in heating and cooling systems; civil engineers that are qualified to design both civil and structural projects; environmental consultants that have expertise in environmental systems, and more. Communication includes six main forms: verbal communication, written communication, social communication, nonverbal communication, electronic communication, and telecommunication. The term “communication” is also used to describe how two or Communication is a process of exchanging information among individuals or groups. It is a process that involves the sharing of thoughts, ideas, or messages.
Structural Drafting Group Specialization in Rebar Detailing Includes:
- Rebar Foundation Details
- Rebar Concrete Shop Drawings
- Rebar Fabrications
- Rebar Placement Detailing
- Rebar Design Drawings
- Rebar 2D and 3D Model
- As-Built Drawings
- Rebar Estimation
- Rebar Scheduling
- Bar Bending Drawings and Schedules
- Retaining Wall Detailing
- Structural Components Detailing
- Roof Truss and Joint Detailing
- Constructability Model and Reviews
- Grade Beam Detailing
- Footing Detailing
- Foundation details
- Rebar shop drawings
- Rebar 2D & 3D modeling
- Bar listing in ASA format
- Total rebar estimation
- Bar bending schedules
- Footing detailing
- Grade beam detailing
- Constructability Reviews
- Concrete joint and slab details
- As-built drawings
- Roof truss and joint details
- Quality take-offs
- Retaining walls detailing
- Concrete masonry detailing
International Standards we follow:
- AASHTO – American Association of State Highway and Transportation Officials
- ACI – American Concrete Institute
- ASTM – American Society for Testing and Materials
- BS – British Standard,
- CRSI – Concrete Reinforcing Steel Institute,
- RSIO – Reinforcing Steel Institute of Ontario
Benefits of Structural Rebar Modeling Services from Structural Drafting Group:
- Model-based detailing
- Fabrication ready model and drawings
- Accelerates Project Schedules
- Controls Cost
- Reduces Field Errors

